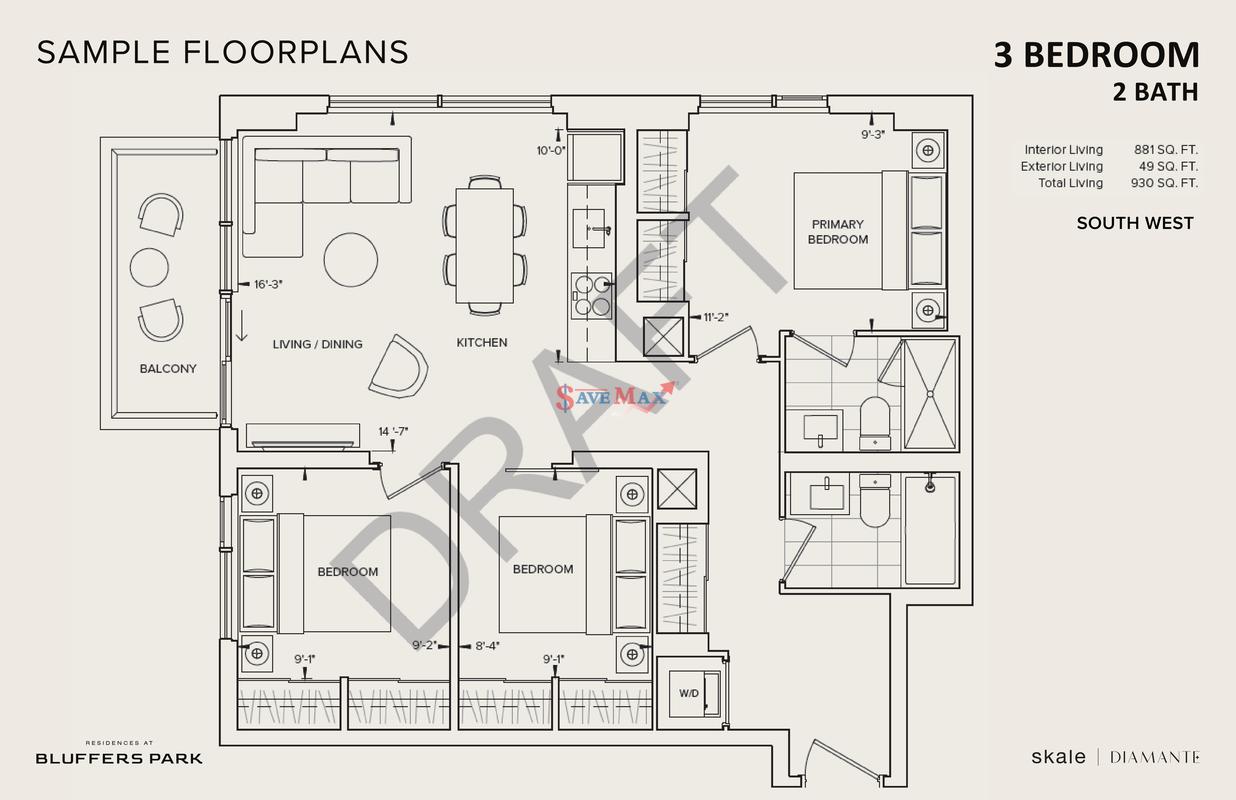Skale Developments has created The Residences at Bluffers Park, a new condominium project located in Toronto's Brimley Road and Kingston Road area. The two-building development features 550 suites and is conveniently located near the stunning Scarborough Bluffs, beautiful beaches, scenic parks, and vibrant Kingston Road shops and restaurants. Residents will enjoy easy commuting options, with the nearby Scarborough Go station providing quick access to downtown Toronto.
The Residences at Bluffers Park offer an exceptional lifestyle for homebuyers, with world-class amenities and a focus on community building. The buildings' contemporary design pays homage to the area's historical context, featuring traditionally coloured bricks that reflect the neighbourhood's aesthetic and the Scarborough Bluffs' natural beauty. The floor plans are thoughtfully crafted, providing a mix of suite sizes and designs for ultimate flexibility and comfort.
Inside, the interiors are luxurious and tranquil, featuring curvilinear forms, warm colours, and natural accents. Residents will enjoy various outdoor spaces, including open lawns, playgrounds, multiple gathering areas, and a street-front plaza at ground level.
The development is located in the welcoming Cliffcrest community, providing easy access to nearby amenities and services such as banks, restaurants, grocery stores, and schools. The proximity to the Scarborough Bluffs and its many parks is a significant perk, with Bluffer's Park providing the only beach in the area and adjacent to the local marina and yacht club.
Skale Developments' 50 years of experience in the development industry and commitment to form, function, and design from different countries are evident in The Residences at Bluffers Park. Diamante's reputation for superior quality and aesthetic excellence is also reflected in the project's design and construction.





















 India
India Dubai
Dubai