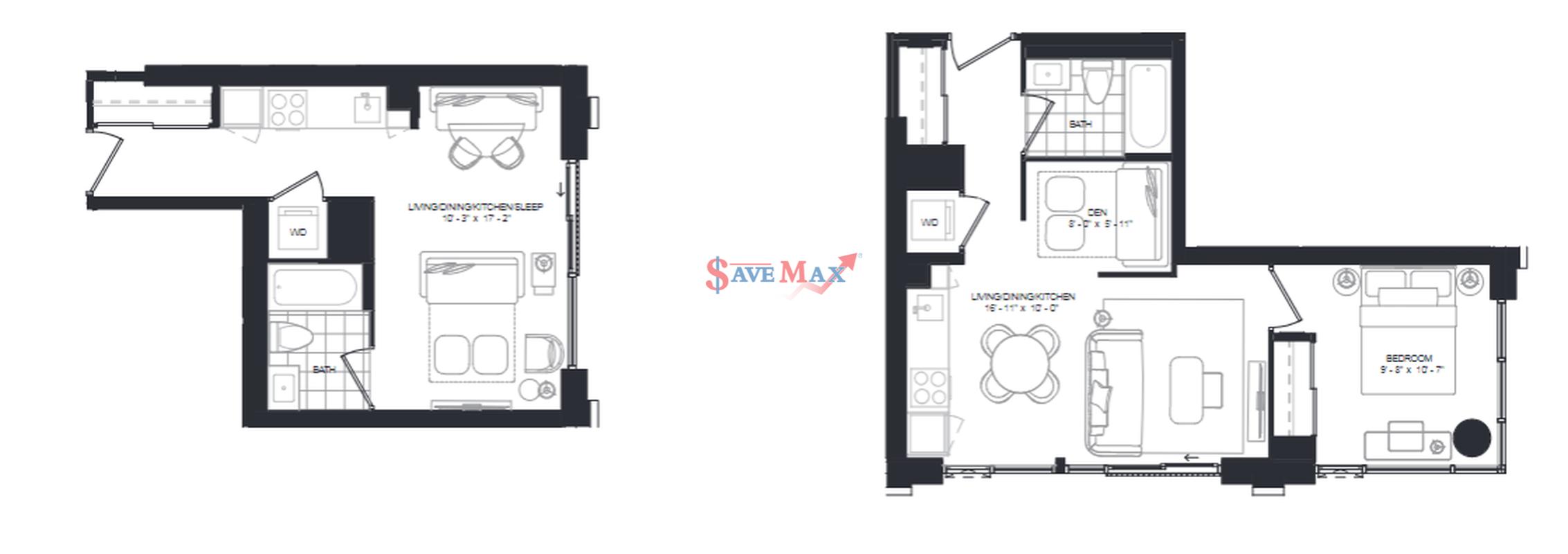1. Perfect Transit Score - Natasha Residences boasts a 100/100 perfect Transit Score, making it extremely efficient for residents to travel and commute throughout the city and downtown core by using public transportation. CondoNow states that riders are steps away from TTC streetcars, buses, and the subway. They can arrive at Union Station in just 10 minutes.
2. Near Perfect Walk Score - The Entertainment District boasts a near-perfect 99/100 Walk Score, offering up some of the best lifestyle amenities the downtown core has to offer. Residents of Natasha Residences will be mere steps away from plenty of dining, shopping, and entertainment options. CondoNow notes that the area is extremely popular and high in demand due to its proximity to other major downtown neighbourhooods including The Fashion District.
3. Cyclist Friendly - With plenty of accessible bike lanes available to residents of Natasha Residences within the vicinity and downtown core, CondoNow acknowledges that environmentally conscious residents will be able to use their bicycles safely as a form of commuting.
4. Great for Students - Post-secondary students in need of off-campus housing for the school year should consider Natasha Residences as a potential option. CondoNow states that some of the city’s downtown University campuses including OCAD, U of T, and Ryerson are all easily accessible.
5. Great for Professionals - Young Professionals looking to cut down on their daily commute and live closer to some of the major downtown employment hubs should consider Natasha Residences. CondoNow notes that residents are just minutes away from the downtown core and major employment hubs including The Tech Sector, Hospital Row, and The Financial District.
About
Project Info
- Developer Lanterra Developments
- Architect BDP Quadrangle
- Interior Designer Studio Munge
- Unit Area 339 - 1095 sqft
- Construction StatusPre-Construction
- OccupancyNov, 2026
Description
Natasha Residences has an outstanding Transit Score of 100/100, which makes it highly efficient for residents to travel and commute throughout the city and downtown core using public transportation. CondoNow indicates that TTC streetcars, buses, and the subway are just steps away, enabling riders to reach Union Station in only 10 minutes.
The Entertainment District has a nearly perfect Walk Score of 99/100, providing some of the finest lifestyle amenities in the downtown core. Residents of Natasha Residences will have easy access to various dining, shopping, and entertainment options located just steps away. CondoNow remarks that the area is immensely popular and in high demand because of its proximity to other major downtown neighborhoods, such as The Fashion District.
Natasha Residences is cyclist-friendly, as there are numerous accessible bike lanes in the vicinity and downtown core for environmentally conscious residents to safely use their bicycles as a means of commuting, according to CondoNow.
Post-secondary students seeking off-campus housing for the school year should consider Natasha Residences as an option, as per CondoNow. The downtown campuses of some of the city's universities, such as OCAD, U of T, and Ryerson, are conveniently accessible.
Natasha Residences is ideal for young professionals looking to reduce their daily commute and live closer to major downtown employment hubs, such as The Tech Sector, Hospital Row, and The Financial District, as noted by CondoNow. Residents can reach these hubs within minutes from the downtown core.
Features
-
Modern Design: Natasha Residences showcases a contemporary and stylish architectural design that blends seamlessly with the urban landscape.
-
Spacious Floor Plans: The residences offer a range of spacious floor plans, providing residents with comfortable living spaces that cater to their diverse needs.
-
High-Quality Finishes: Each unit is finished with high-quality materials and fixtures, ensuring a luxurious and upscale living experience.
-
Ample Natural Light: Large windows throughout the residences allow for abundant natural light, creating a bright and inviting atmosphere.
-
State-of-the-Art Amenities: Residents of Natasha Residences have access to a variety of state-of-the-art amenities, including fitness centers, swimming pools, rooftop terraces, and more, providing an enhanced and convenient lifestyle.
-
Secure Parking: The property offers secure parking facilities, providing residents with peace of mind and convenience for their vehicles.
-
24/7 Security: The residences prioritize the safety and security of residents, with 24/7 security personnel and advanced security systems in place.
-
Stunning Views: Some units in Natasha Residences offer breathtaking views of the city skyline, waterfront, or nearby parks, allowing residents to enjoy the beauty of their surroundings.
-
Outdoor Spaces: The property features well-designed outdoor spaces, such as landscaped gardens or courtyards, where residents can relax, socialize, or enjoy outdoor activities.
-
Pet-Friendly Environment: Natasha Residences welcomes pets, providing a pet-friendly environment with amenities like dog parks or pet grooming facilities.
-
Convenient Location: Situated in a desirable location, Natasha Residences offers easy access to nearby amenities, including shopping centers, restaurants, parks, and entertainment venues.
-
Professional Property Management: The property is professionally managed, ensuring prompt maintenance and responsive management services for residents' comfort and convenience.

























 India
India Dubai
Dubai