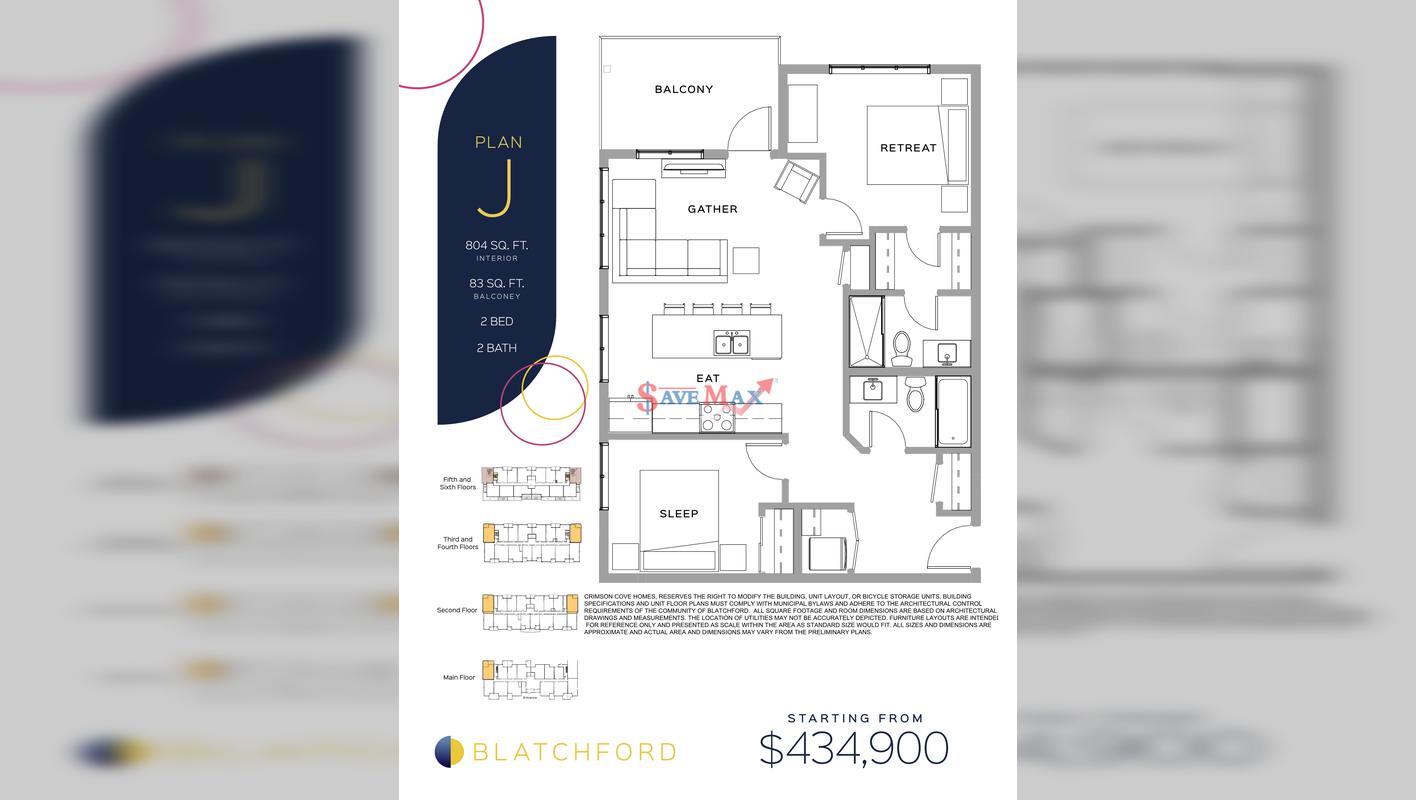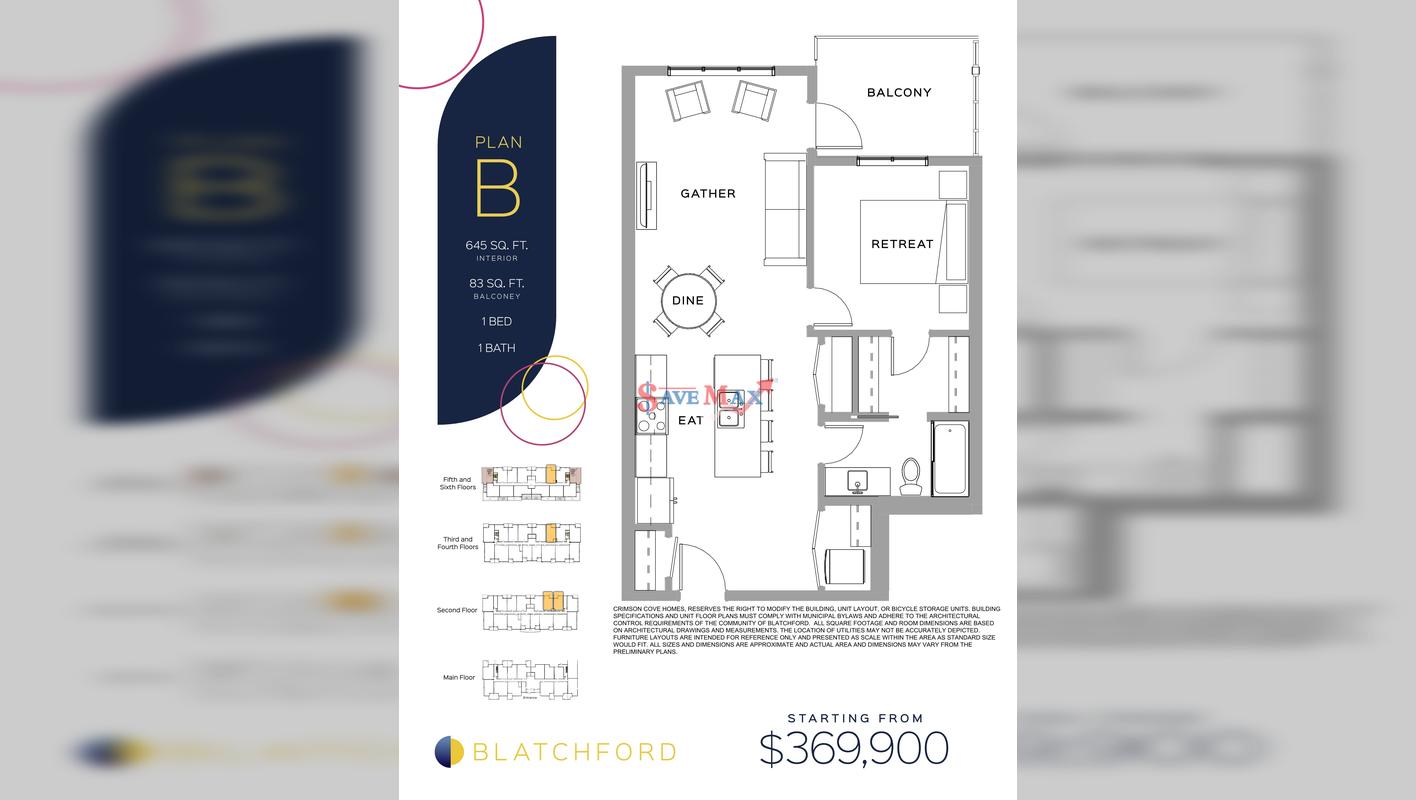Blatchford Condos, developed by Crimson Cove Homes, is a new condominium development located at Kingsway NW & 119 St NW in Edmonton.
Blatchford Condos is the latest residential phase in a vast 300-acre master-planned community. This highly connected inner-city location is ideal for families, professionals, and students looking for a place to call home. The development offers easy access to transit, schools, green spaces, and lifestyle amenities. With spacious unit layouts and premium community amenities, it presents an excellent investment opportunity.
Edmonton, known as one of North America's most livable cities, offers high wages and affordable housing options. Investors and homebuyers in Alberta enjoy attractive incentives, including no HST, no land transfer tax, no development charges, and no foreign buyer tax.
Blatchford community in Edmonton is a well-connected neighborhood located just north of the downtown core. Residents of Blatchford Condos have quick and convenient access to the city's best lifestyle amenities and daily conveniences. Within minutes from home, there is a wide range of dining, shopping, and entertainment options, including big-box retailers and popular attractions like Rogers Place and the Ice District, all within walking distance.
For commuters, Blatchford Condos is ideally situated. Whether you need to commute to the downtown core for work or travel to campus for classes as a post-secondary student, the city's LRT system is just steps away, making transportation throughout the city a breeze.
This family-friendly community is perfect for those looking to settle down and raise a family, with excellent schools in the area. Blatchford Condos is part of a massive master-planned community that will also bring abundant outdoor and green spaces to the area, creating a beautiful backdrop and a natural oasis in the heart of the bustling city.
Crimson Cove Homes operates with a customer-first philosophy, prioritizing exceptional quality, design, service, and value in every project they undertake.






















 India
India Dubai
Dubai